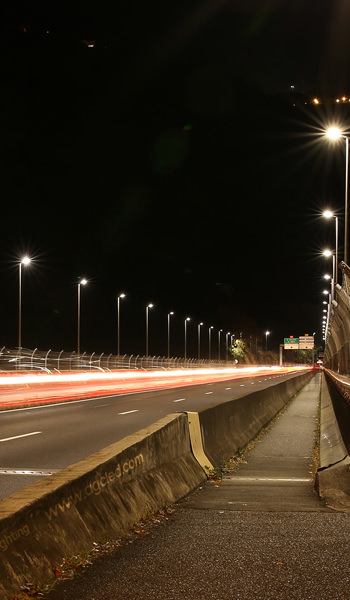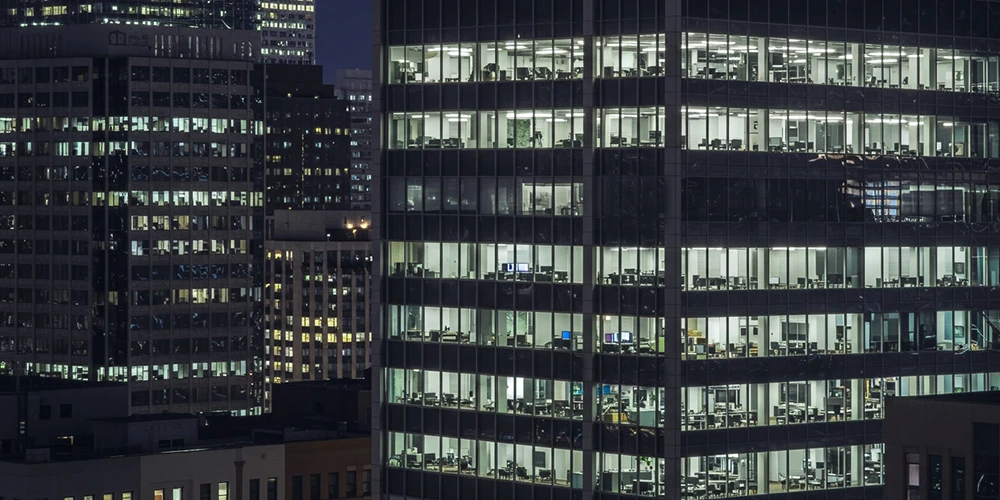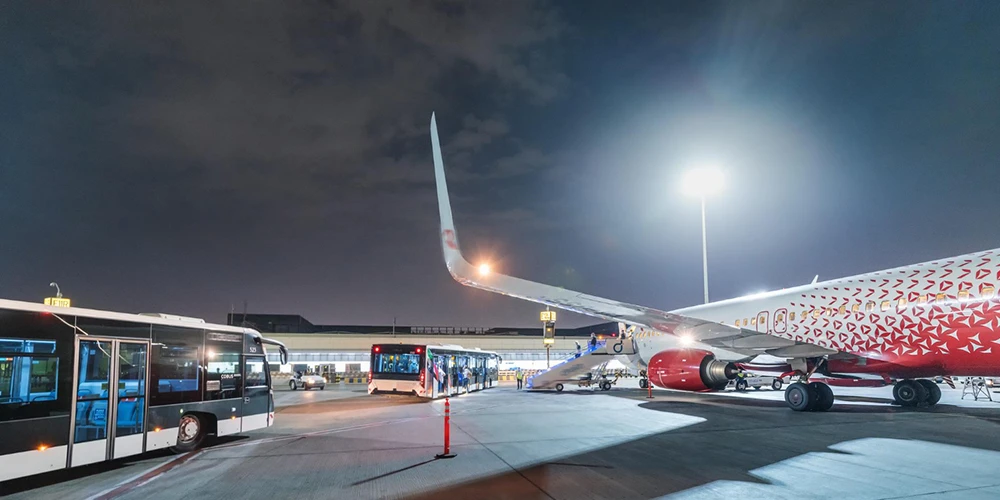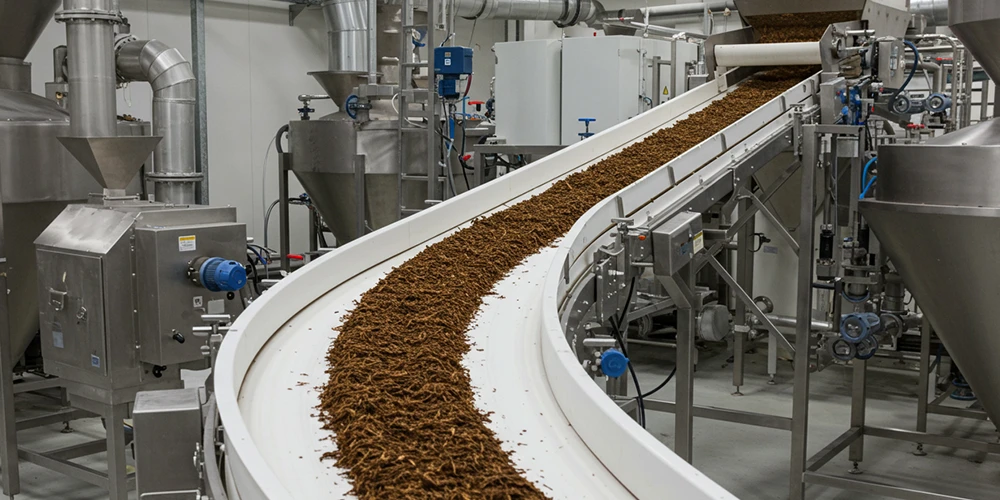Sustainability plays a crucial role in building a better future for our planet. When it comes to lighting design, one key factor that affects energy use, electricity costs, and environmental impact is Lighting Power Density (LPD).
In simple terms, LPD refers to the amount of electrical power used for lighting per square foot or square meter of space. It might sound a bit technical, but it is essential for meeting energy regulations and lowering our carbon footprint.
So today, let’s explore what LPD is, why it’s important, and, most importantly, how we can make it better for more efficient and sustainable lighting solutions.
What Is Lighting Power Density
Lighting Power Density (LPD) is a way to measure how much electricity is used for lighting in a building. It shows the amount of power used compared to the size of the space. LPD is typically expressed in watts per square foot (W/sq ft) in the United States, and in watts per square meter (W/sq m) in many other parts of the world.
LPD is often linked to Lighting Power Allowance (LPA), which is the maximum amount of lighting power allowed by local energy codes. Standards such as ASHRAE 90.1, the International Energy Conservation Code (IECC), and California Title 24 define these allowable LPD limits based on building types and the intended use of specific spaces.
How to Calculate LPD
The formula for calculating LPD is:
LPD = Total Lighting Power (watts) ÷ Floor Area (square feet or square meters)
For example, if a 1,000 square feet office has lighting fixtures totaling 2,000 watts, the LPD would be:
LPD= 2000 watts ÷ 1000 square feet = 2W/ft²
ASHRAE 90.1 provides two methods for calculating Lighting Power Density (LPD): the Building Area Method and the Space-by-Space Method.
Building Area Method assigns a single LPD value (in watts per square foot) based on the overall building type. To calculate the building’ s total LPD using this method, you can add up the total wattage of all installed lighting fixtures first, and then Divide that total by the building’s gross floor area. This method is simpler and quicker but offers less flexibility.
Space-by-Space Method breaks the building down into individual space types, each with its own LPD allowance. The space-by-space method is more detailed and allows for greater design flexibility and optimization, particularly in buildings with diverse functions.
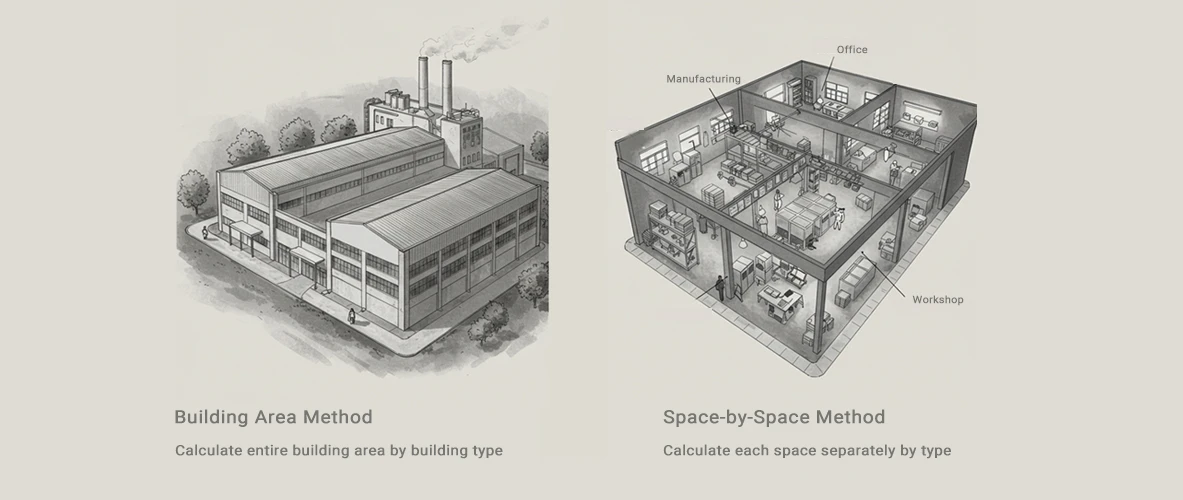
Why LPD Matters in Lighting Design?
LPD is a fundamental consideration in lighting design because it directly affects both code compliance and the overall energy performance of a building.
First, LPD is essential for meeting regulatory requirements. Energy codes such as ASHRAE 90.1 and IECC set strict limits on the amount of lighting power that can be used per square foot. These limits vary depending on building and space types. Compliance with these codes is not optional but necessary to obtain building permits, pass inspections, and receive a certificate of occupancy.
LPD is also a powerful tool for enhancing energy efficiency and reducing operational costs. Designing lighting systems with lower power densities results in less energy consumption, which translates to lower electricity bills and decreased heat output from lighting.
Moreover, controlling LPD contributes to environmental responsibility. Lower energy usage reduces a building’s carbon footprint and plays a significant role in achieving certifications for green and high-performance buildings, such as LEED or Net-Zero Energy standards.
Strategies for Optimizing LPD
Optimizing LPD doesn’t mean compromising visual quality or working in poorly lit environments. In fact, the most effective approaches to LPD optimization enhance both energy efficiency and lighting effectiveness. Here are key strategies to consider when designing or upgrading lighting systems.
Maximize daylight utilization
Leveraging natural light is one of the most impactful ways to reduce reliance on LED lighting. Integrate strategic fenestration, such as well-placed windows and skylights, along with automated shading and daylight-responsive dimming systems. These not only reduce energy use during daylight hours but also enhance occupant well-being through biophilic design benefits.
Optimize luminaire placement
Thoughtful lighting layout plays a crucial role in minimizing fixture count while meeting illumination needs. Rather than defaulting to uniform grid layouts, consider a task lighting approach, providing higher illumination exactly where needed and lower ambient lighting elsewhere. This strategy increases efficiency without sacrificing visual comfort.
Need a lighting simulation for your project? Contact us, we’re here to help.
Use proper light distribution
Appropriate light distribution to avoid wasted light, reduce glare, and enhance visual comfort. It also ensures uniform illumination while minimizing light spill and pollution. We offer a variety of professional optics to suit your unique needs, such as ultra-narrow beams for architectural facades and asymmetric distribution for stadiums and open areas.
Integrate smart lighting controls
Lighting controls can reduce operational hours and energy usage. Incorporate sensors like microwave or PIR, as well as daylight harvesting systems and timers to automate lighting based on occupancy and ambient light levels. Advanced systems such as DALI, Zhaga, and Casambi allow for flexible and scalable control.
We offer Casambi-ready wireless controllers, which enable convenient, gateway-free lighting control through Bluetooth connectivity with smartphones or tablets. This creates a secure wireless network, capable of managing a large number of LED luminaires efficiently while saving energy costs.
Is Your Lighting Power Density Compliant?
Wondering if your LPD is too high or just right? One of the most widely used benchmarks is ASHRAE 90.1. staying within these guidelines helps you reduce energy costs, meet code requirements, and create better-lit spaces.
So, what’s considered a good LPD? Here are some common LPD values from ASHRAE/IESNA Standard 90.1-2004 for reference.
LPD uses the building area method
|
Building area type |
LPD (W/ft²) |
|
Automotive facility |
0.9 |
|
Gymnasium |
1.1 |
|
Manufacturing facility |
1.3 |
|
Office |
1.0 |
|
Parking garage |
0.3 |
|
Retail |
1.5 |
|
Sports arena |
1.1 |
|
Transportation |
1.0 |
|
Warehouse |
0.8 |
|
Workshop |
1.4 |
LPD using the space-by-space method
|
space type |
LPD (W/ft²) |
|
|
Audience/seating area |
For gymnasium |
0.4 |
|
For the exercise center |
0.3 |
|
|
For a sports arena |
0.4 |
|
|
For transportation |
0.5 |
|
|
Corridor/transition |
For hospital |
1.0 |
|
For manufacturing facility |
0.5 |
|
|
Gymnasium/exercise center |
Playing area |
1.4 |
|
Exercise area |
0.9 |
|
|
Automotive - service/repair |
|
0.7 |
|
Manufacturing |
Low bay (<25ft floor to ceiling height) |
1.2 |
|
High bay (≧25ft floor to ceiling height) |
1.7 |
|
|
Detailed manufacturing |
2.1 |
|
|
Equipment room |
1.2 |
|
|
Control room |
0.5 |
|

