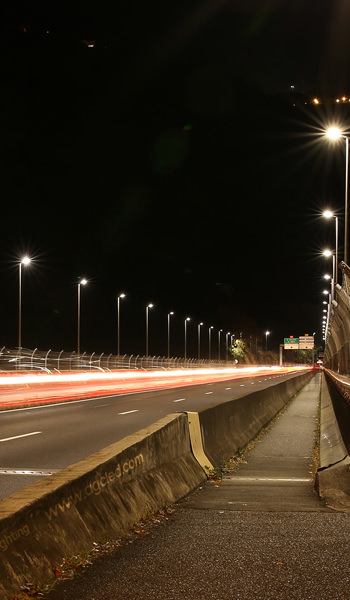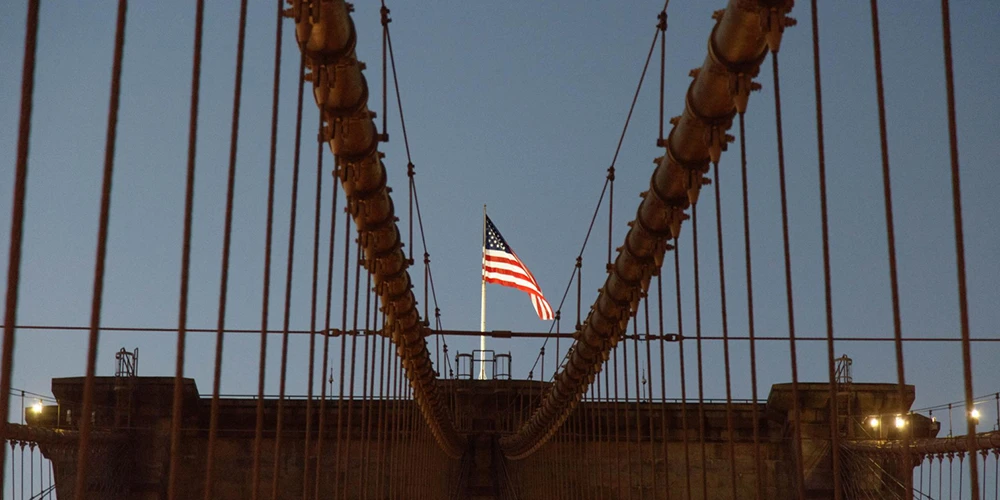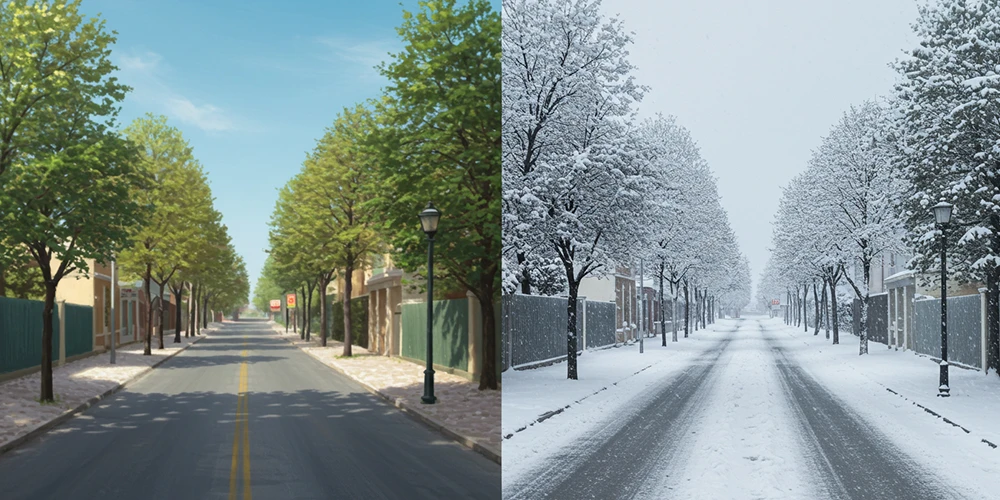Bollard lights can provide safety and ambiance for pedestrians and vehicles, as well as enhance the appearance and value of the site. However, to achieve these benefits, bollard lights need to be spaced properly. Determining the optimal distance between bollard fixtures involves a careful balance of multiple variables.
In this post, we will explore six main considerations for optimal spacing for bollard lights, such as lighting purpose, light distribution, and local regulations and codes. So read on to master the considerations for optimal bollard light spacing.
Lighting purpose
Bollard lights are mainly used for safety and aesthetic functionality. The intended lighting purpose should guide bollard spacing. The lighting purpose can vary depending on the specific applications, and understanding this purpose is essential in determining the appropriate spacing for bollard lights. For example, walkways and driveways may need more light than parks and gardens for safety reasons.
For lighting walkways, space bollards about 3-5 feet apart for consistency. This provides the overlap needed to avoid blind spots or shadows along routes, improving pedestrian safety. In contact, using bollards to highlight landscaping elements requires wider spacing between lights. The goal is to create pools of light interspersed with shadows to define shape and form.
It is also important to consider the light’s color temperature and intensity for the space’s purposes. Brighter 5000K lights better illuminate tasks and work areas, while warmer 3000K lights provide ambiance. This affects perceived brightness and required spacing.
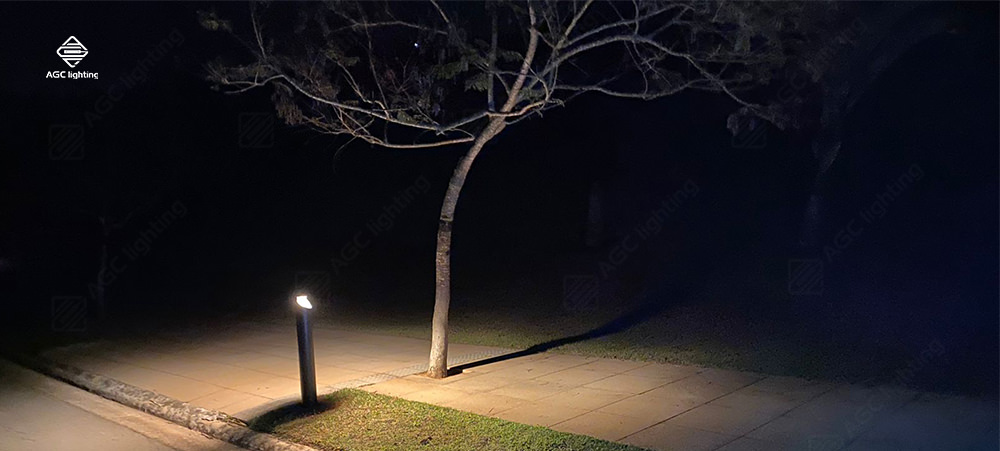
Light level
The required lighting levels for a space directly influence bollard spacing. The light level is the amount of light that reaches a surface, measured in footcandles (fc) or lux.
Pathway lighting often necessitates higher illumination for safety. For example, IESNA recommends a minimum of 0.5 footcandles for walkways and 1 footcandle for parking lots. This ensures adequate overlap between cones of light, eliminating dark patches.
In contrast, accent and mood lighting require lower lighting levels. They need dramatic hotspots of light and not to wash the entire area in brightness. Accent lighting needs far lower light levels, around 0.1 to 0.2 footcandles. For these applications, bollards can be spaced farther apart. This provides an intentional variation in light levels.
To determine the optimal spacing for bollard lights, you need to know the minimum lighting level for your application based on IESNA guidelines or local codes.
Light distribution
The beam spread and intensity distribution of the bollard fixture impact optimal placement spacing. Bollards with a narrow, focused beam require closer spacing to achieve overlap than those with a wide spread.
For accent lighting, choose narrow spotlights and increase spacing to highlight architectural details. For general area lighting, use wider flood lights at moderate spacing to provide more uniformity.
In long bollard runs, use asymmetric forward throw distributions to prevent rear shadows and uneven lighting. Consider all facets of the light distribution.
Type V distribution can provide a wider illumination zone and avoid shadows caused by lamp arms. The light can be projected 360 degrees around the bollard. If light trespass is an issue, bollards with internal louvers and shields provide more directed light control. Account for shielded fixtures casting light in specific directions when planning placement.
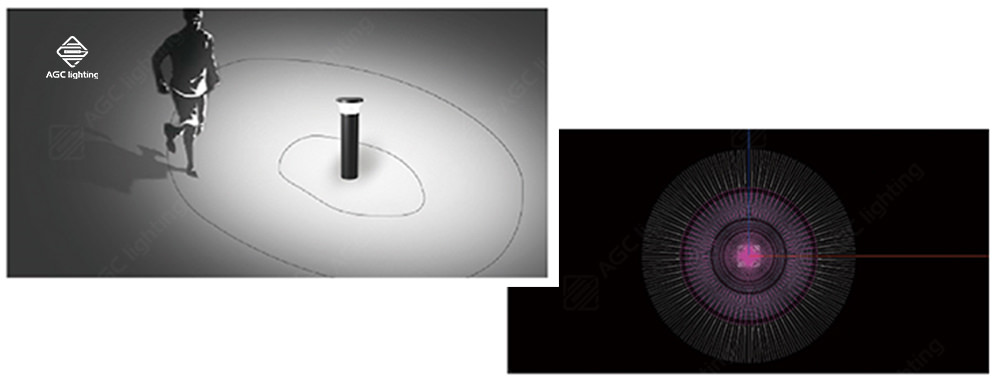
Surrounding surfaces
Another factor that influences the optimal spacing for bollard lights is the surrounding surface. The surrounding surfaces are the ground, walls, plants, or other objects that reflect or absorb the light from the bollard lights. The reflectance or absorptance of the surrounding surfaces affects the lighting level and the visual comfort of the area.
Polished marble can permit up to 1.5 times the typical spacing while maintaining light uniformity. However, absorptive dark surfaces like asphalt, wood beams, and landscaping require closer bollard spacing. Dense shrubbery or bark mulch absorbs light, creating dark voids between widely spaced fixtures. Use a tighter interval to compensate for non-reflective surfaces.
Also, consider the eye-level viewing perspective. While a white paved lot may reflect light evenly from higher poles, bollards are lower. The nearby ground plane will determine reflectivity, warranting closer spacing. In open spaces, calculate an average reflectance value for the mix of materials. A grassy courtyard with gray stone thus needs moderate spacing to account for the blend.
Lighting pollution
Light pollution can take various forms, such as sky glow, glare, light trespass, and ecological disruption. Proper bollard lighting spacing should aim to mitigate light pollution and nuisance lighting. Carefully consider where illumination is needed versus areas that require intentional darkness.
For example, increase the interval between bollards along pathways near bedroom windows. Keep the spacing wider in these zones to limit glare and sleep disruption. Orient fixtures to angle light downward and away from facades.
Avoid overlighting natural areas and habitats. Use just enough bollards to make trailheads and building entrances without saturating the environment. Focus light only where needed for way-finding and safety. Amber or red LEDs minimize environmental impacts. Limit lighting levels to the minimum functional standard. To reduce sky glow, choose bollards with internal louvers or shields to control uplight. Follow the Dark Sky guidelines for your region.
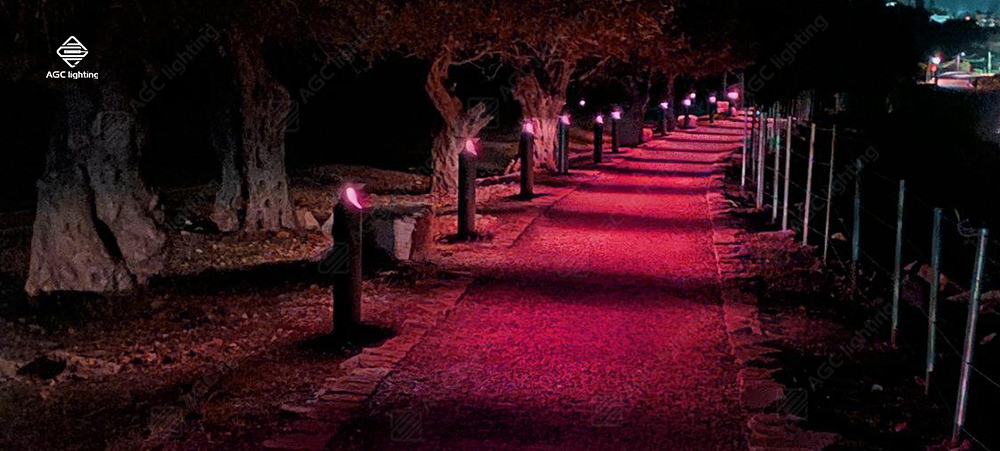
Local regulations and codes
When determining bollard light spacing, it’s critical to adhere to relevant local regulations and codes. Many codes require a minimum illumination of 0.2 footcandles for pedestrian walkways and plazas. For traffic regulation and compliance with the Americans with Disabilities Act (ADA), it is recommended to space bollards no less than 3 feet apart. This ensures accessibility while maintaining safety.
Additionally, safety codes like IES RP-8 provide mounting height and lighting recommendations for roadways that also apply to bollard placement along vehicular routes. Consulting these guides ensures compliant visibility. Historic districts may have overlay standards that restrict bollard style, color temperature, or placement. Be mindful of these special requirements when developing spacing plans.
Bollard spacing doesn’t have to follow rigid linear rows. Observe the lit area at different nighttime hours. Spacing sufficient at dusk may leave hazards later on. Consider usage patterns over time. Lastly, work with an expert lighting designer! Lighting professionals handle illumination calculations and create spaces that are both functional and stunning.
Proper spacing combines aesthetics, safety, and sustainability. Following these considerations will allow your bollard lighting to shine beautifully and responsibly. Let us know if we can help bring your project to light!
Related video:

